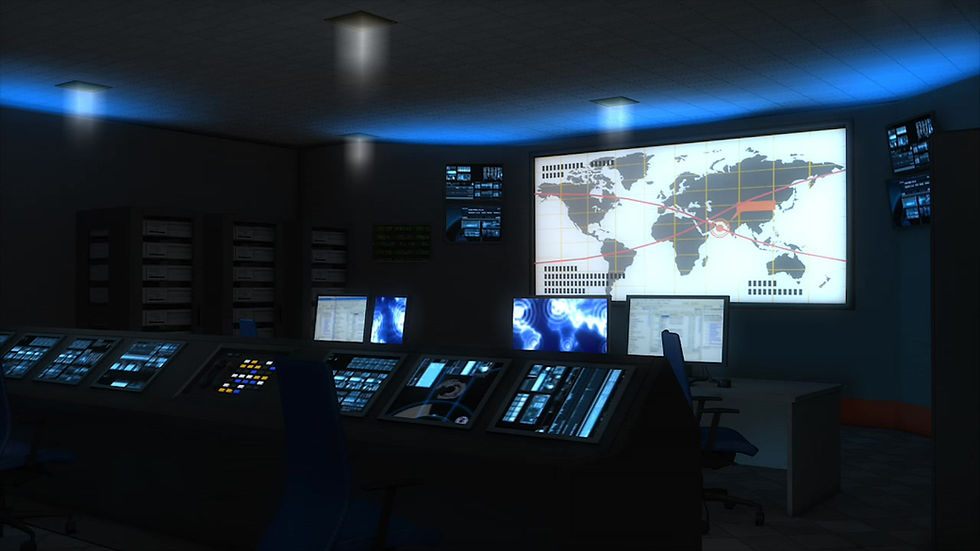top of page

WORKSPACE
TECHNOLOGY
Connecting People, Powering Productivity
Our Workspace Technology solutions enhance the modern workplace by integrating advanced AV systems, smart digital signage, intuitive wayfinding, interactive kiosks, and unified communication platforms into a seamless ecosystem.

bottom of page
